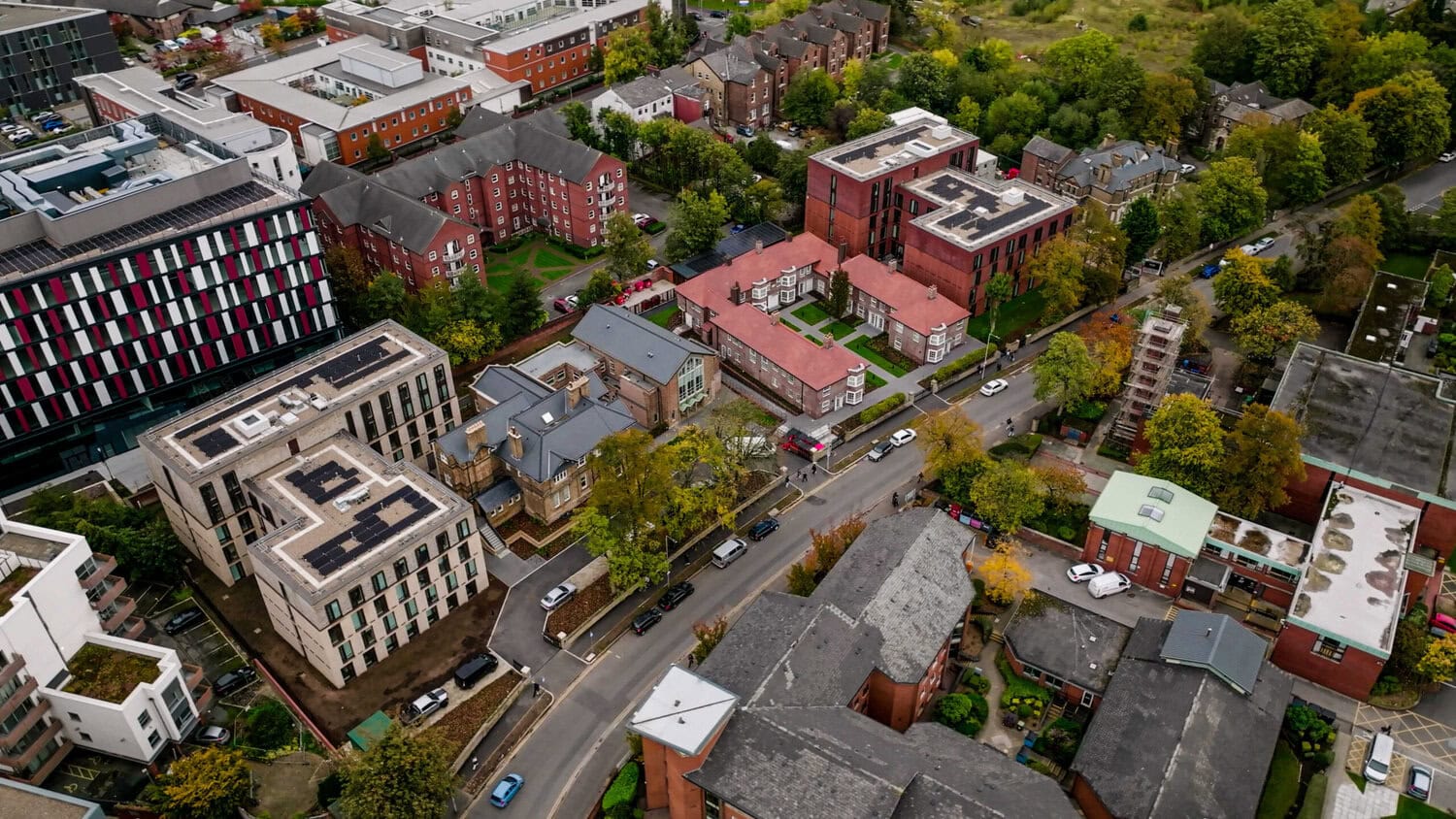The building comprises of a 5 storey office block situated on Kingsway, on the corner of Wild court. The proposed works consisted of a partial strip out of the 2nd and 3rd floor office space, with a new fit out required to match the existing design of the building.
Envision provided MEP (Mechanical, Electrical and Plumbing) concept stage design process, collaborating with other members of the design team to achieve the client’s expectations.
We attended site at the early stages of the project to gain an understanding of the existing services and the required alteration works needed to achieve the new fit out. This required a survey of the existing roof top external VRF (Variable Refrigerant Flow) heat pumps to confirm if the equipment was within its life expectancy or required replacement. Whilst also gaining access to the 3rd and 2nd floor office spaces to verify the small power, and HVAC (Heating Ventilation and Air conditioning systems) were again within their life expectancy and still compliant with regulations.
The survey allowed us to identify where existing systems could be retained, and how new services would be altered and or newly installed to achieve the new fit out. Following this, the team produced RIBA stage 2 drawings which outlined the prosed MEP works, which was supported by a scope of works document providing a strategic level plan for delivering the works.
The 3rd floor office was more complicated as it consisted of two separate units, with the desire to combine these into one large unit. Due to each office consisting of different designs, the goal was to ensure a seamless merging of the two spaces by adopting a similar design strategy to the retained elements within the 3rd floor.
This involved the removal of the existing VRF unit located the external roof which supplied part of the existing 3rd floor office area and removal of the associated fan coil units and ancillaries from the space, and replaced with a new system. The works on this level also required the replacement of the existing small power supply, new floor boxes to suit the layout, new water and drainage services to the relocated kitchenette with a new extract fan due to its new location and no access.
The 2nd floor fitout was largely retained with a requirement for an upgrade to the small power services in order to suit the new proposed layout. There was the introduction of 2 new meeting rooms, and the re configuration of the existing kitchenette area. This required new lighting, lighting control and small power to the meeting rooms, with new lighting, domestic hot water and above ground drainage required from the kitchenette, with the existing extract system being retained.
Lighting was of particular concern and the O&Ms for the original fitout provided the retained lighting specification which was added to the new fitout. This ensured new lighting matched the existing.
Envision identified retainable equipment for the client to save on replacing all existing VRF equipment.
Envision also provided advice on how to maintain the free area for the AOV which was originally provided by an existing meeting room door. This originally had a free area around the frame which provided a free path in the event the AOV was required. The new fit out required a new meeting room to be acoustically separated from the rest of the office, and thus would lose the existing free area. This was achieved by replacing the existing high level grille above the door, with a larger linear slot allowing the same free area to be achieved.
Come to us if you want simple, practical solutions to your fitout problems!
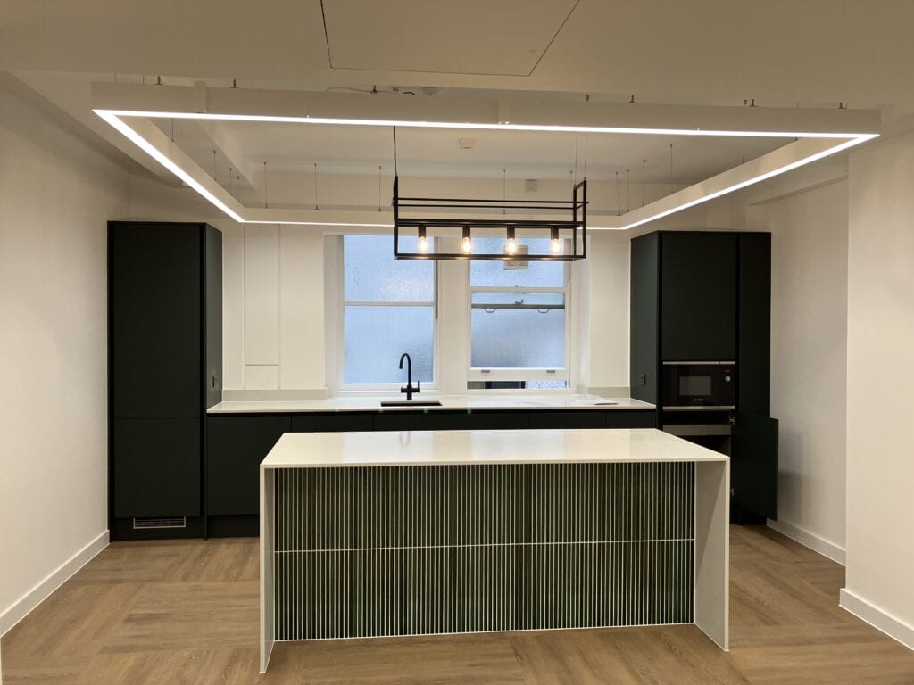
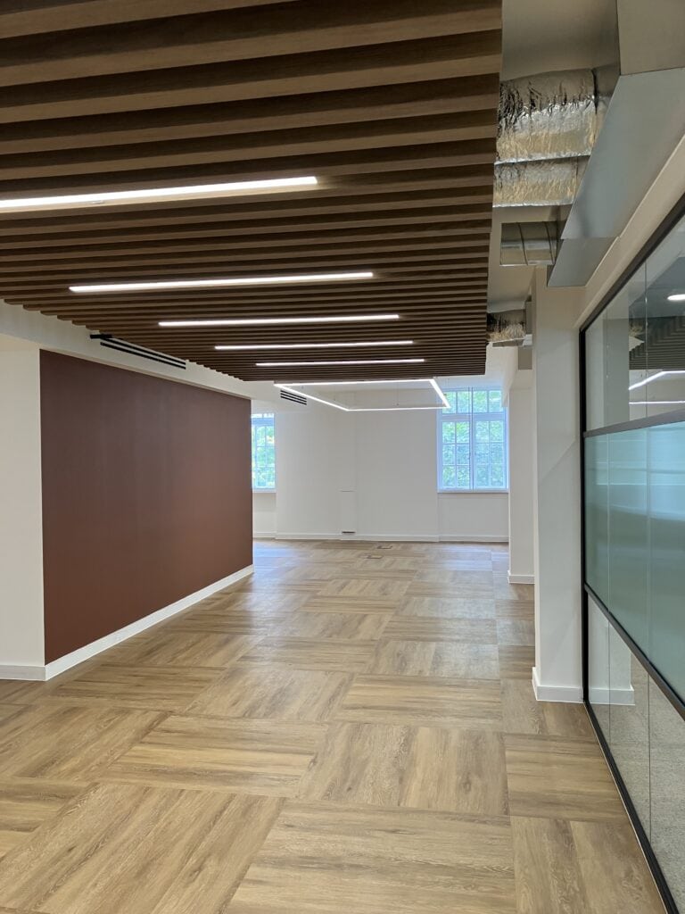
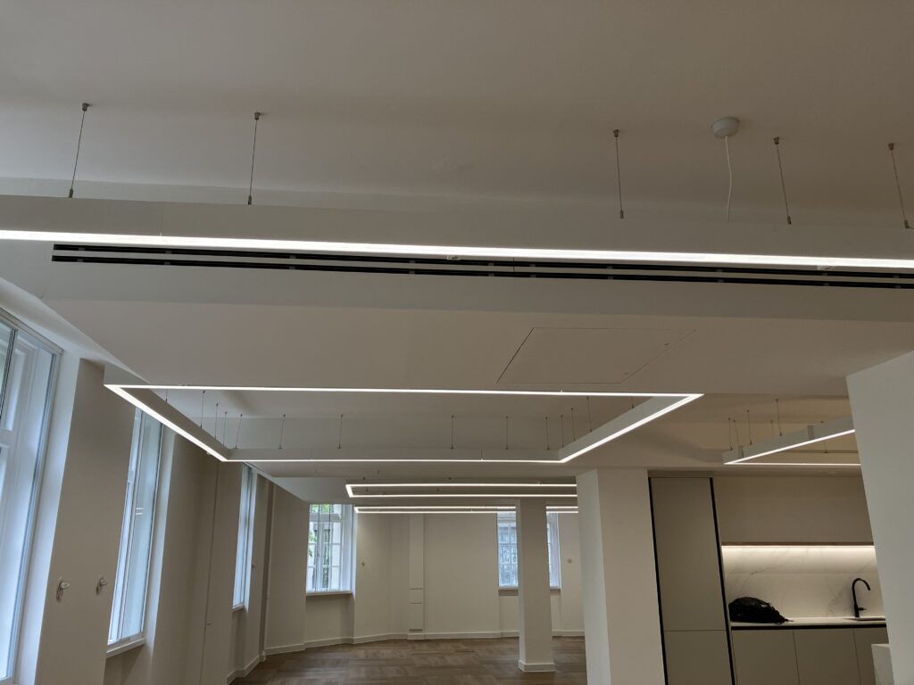
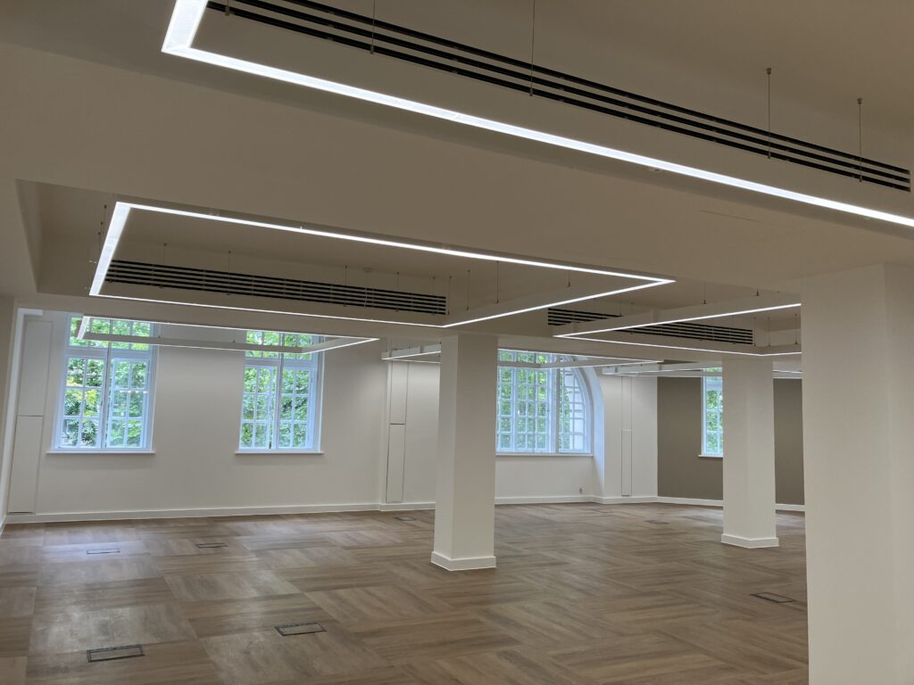
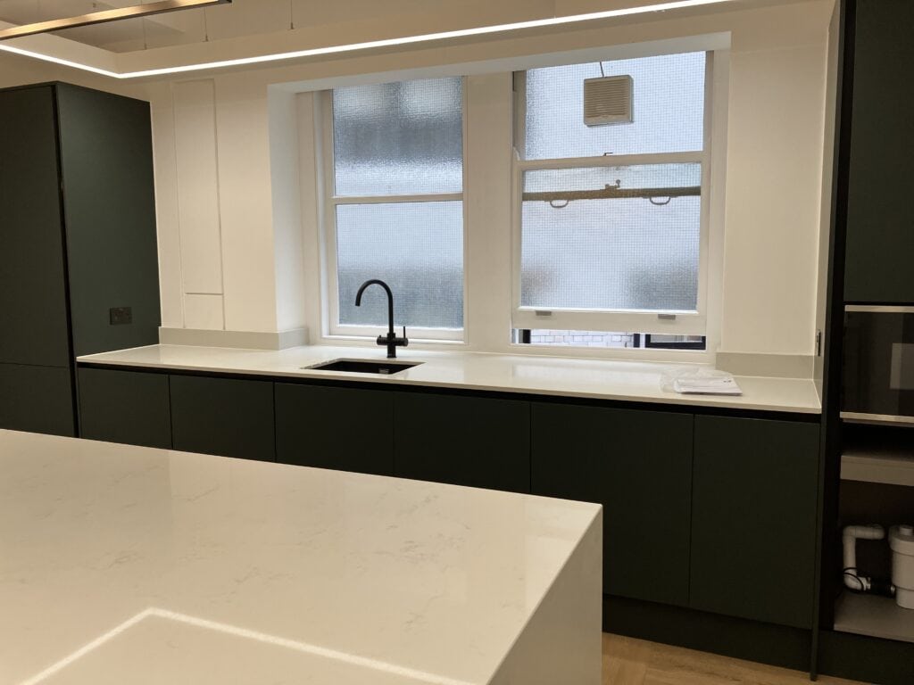
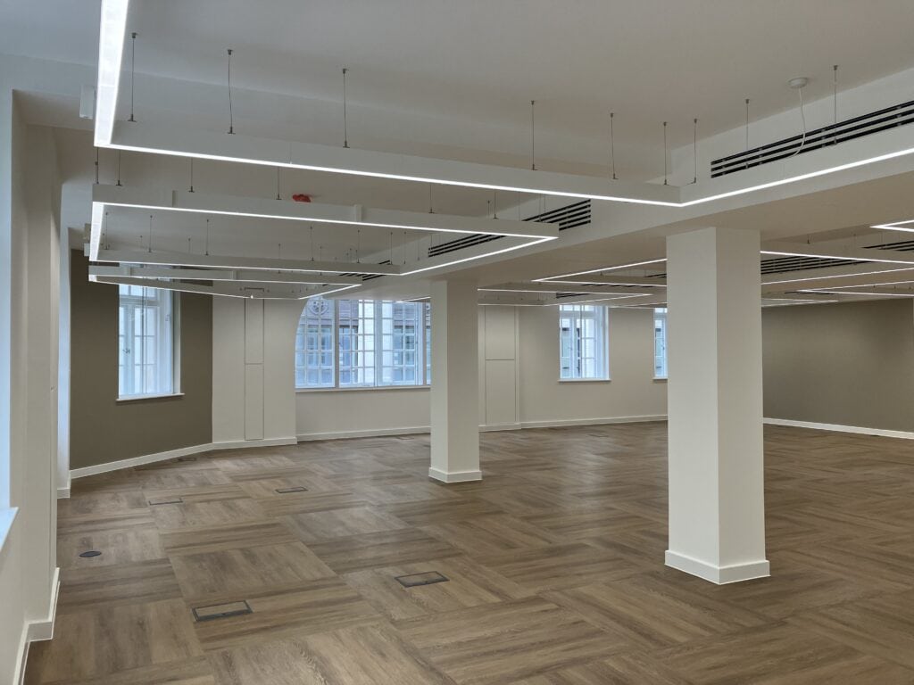
Latest Projects
St Gabriel’s
St Gabriel’s Hall in Manchester is a 321 bed PBSA scheme, delivered by McLaren Construction on behalf…
20 Fenchurch Street (The Walkie-Talkie)
20 Fenchurch Street is one of London’s most emblematic skyscrapers. Commonly known as The Walkie-Talkie, the commercial…
