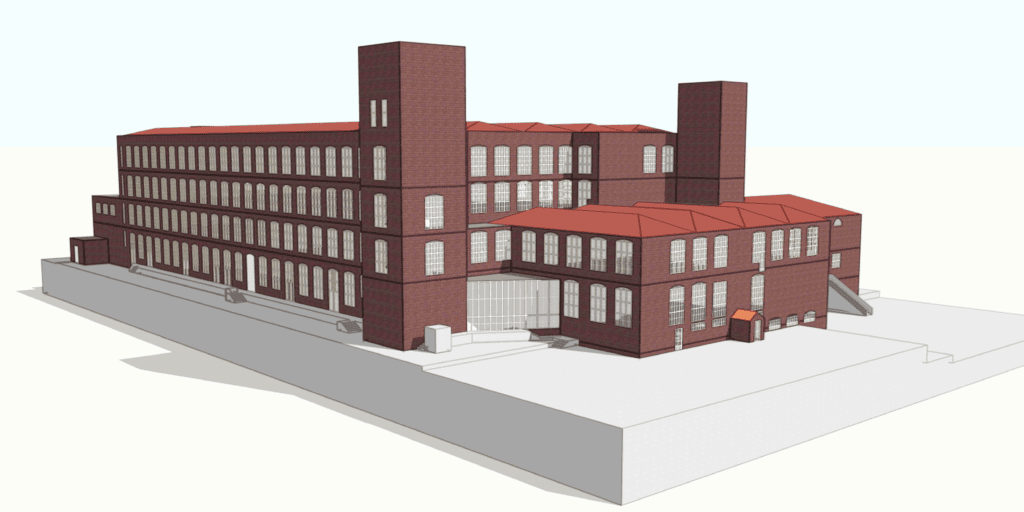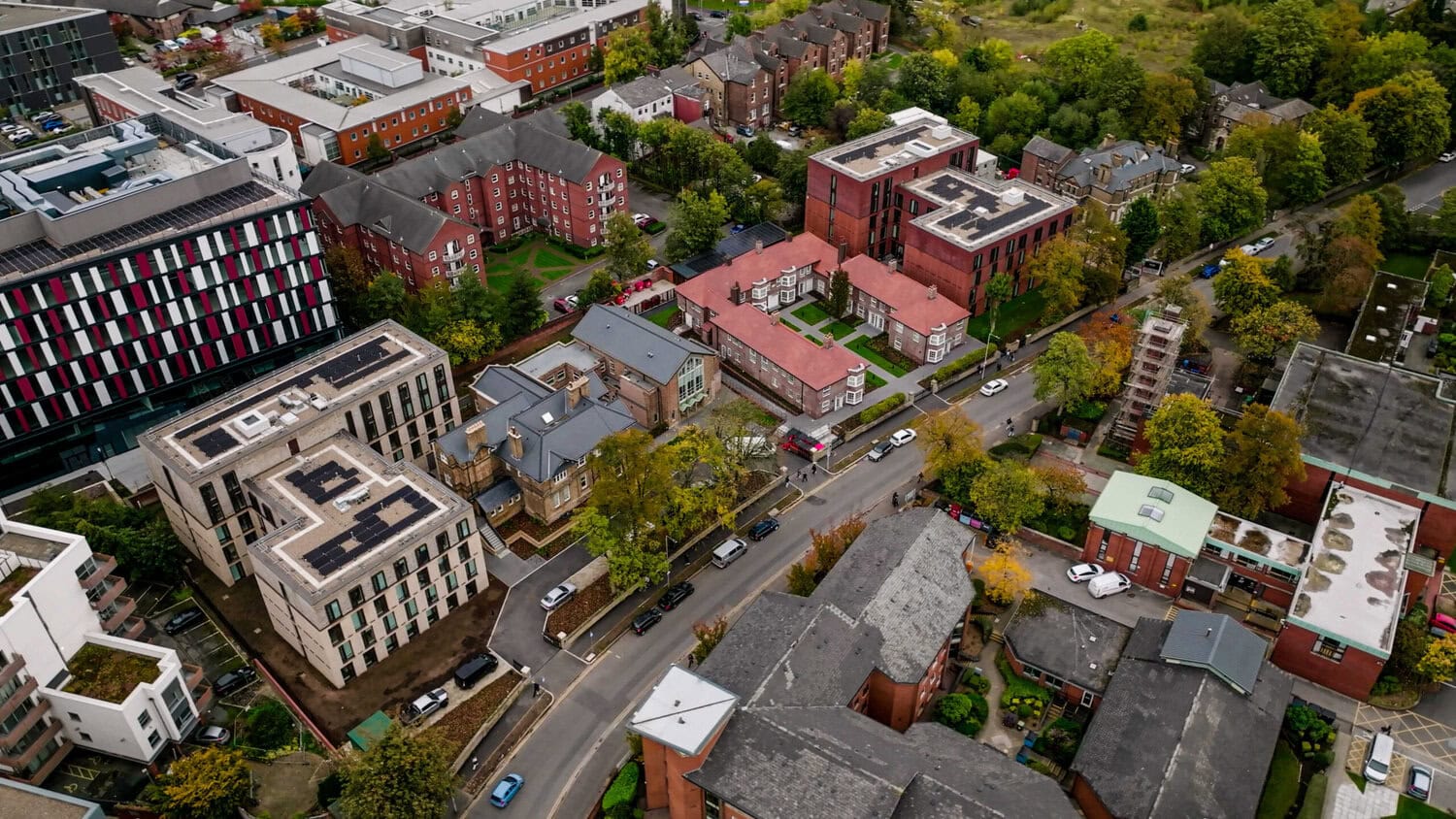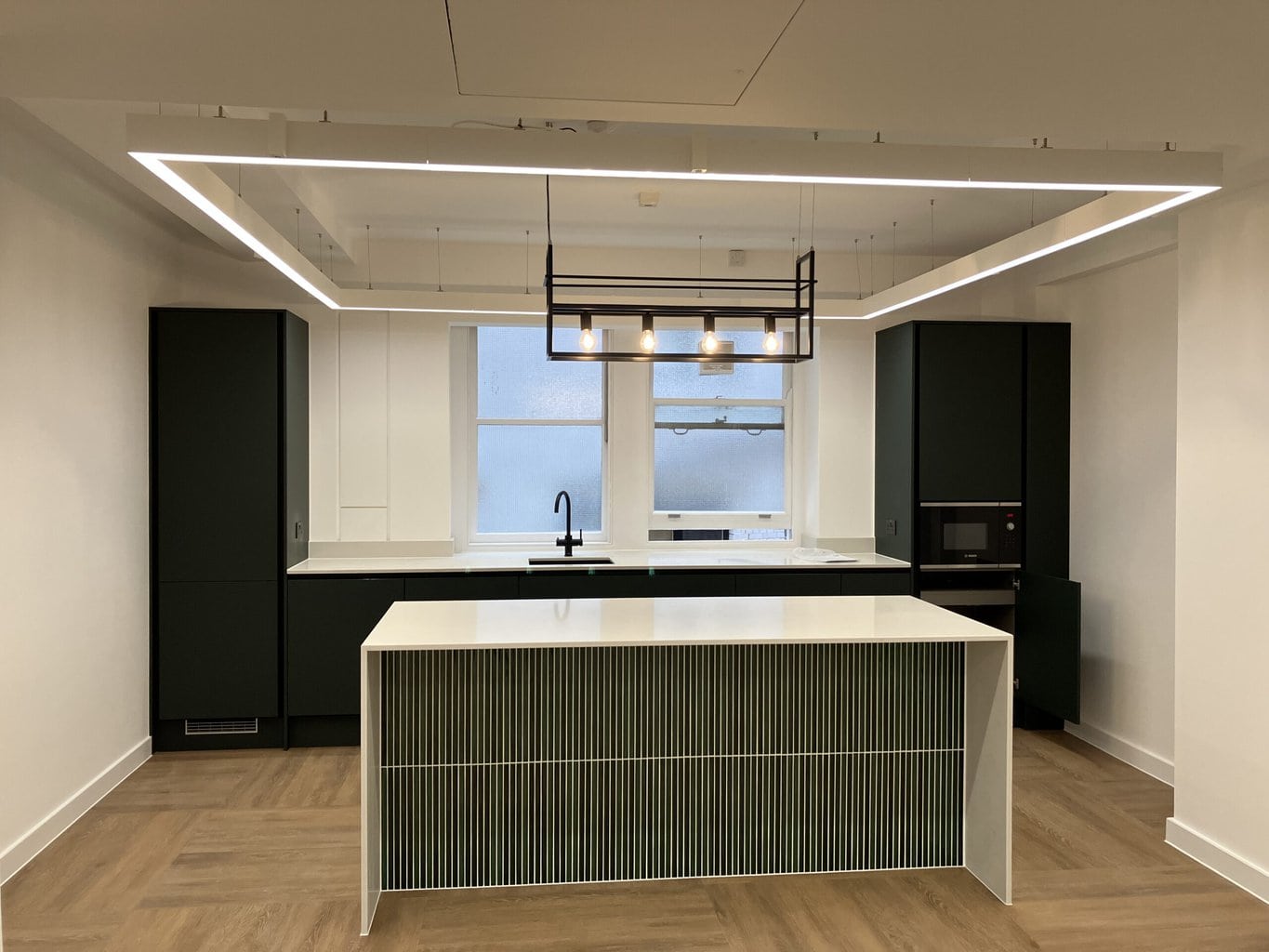The foundations for Earl Mill were laid in 1860 and began operating as a textile mill around 1863. It was extended in 1893 and again in 1920, so different sections of the building are different ages. The building has played an important role in Oldham’s history. It was used as an army barracks during the Second World War, and afterwards as a ‘demob’ center. More recently, the mill hosted British retail giants Littlewoods, who used the space as a key part of their distribution business. It then developed into a transport and warehousing center for a haulage company before being acquired by Goyt Properties in 2006.
Made from beautiful red brick, and retaining many of the original features, the new business center has undergone extensive refurbishment and modernisation in recent years, including the development of a new entranceway and reception area, new heat-saving windows and passenger lifts throughout.
The landlord instructed Envision to undertake a bespoke EPC Improvement Plan for the development. Since the structure dates back to 1890s, the current baseline EPC was 95 D. This was found out after constructing the building using DesignBuilder v.7 and undertaking a meticulous analysis of the model to ensure it matched the existing situation. Inefficient warm air gas heaters, fluorescent lights and poor fabric performances where the major cause for this lower EPC ratings. The challenge was to bring up the EPC without compromising on the inconvenience to the client to install the upgrades and also focusing on lower investment strategies.
In order to strike the balance between the two conditions Envision focused on advising easy upgradation schemes without causing much renovation and damage to the existing structure. Installing PVs and changing fabric U values might have cost more to the client given the age of the building. Hence we advised on replacing all the fluorescent lights to high efficacy LEDs and converting the low efficiency heating system to an air source heat pump system. This increased the EPC from 95 D to 44 B, which proves to be an easy but effective solution both to the client and to the building causing minimum alterations to the structure.

Latest Projects
St Gabriel’s
St Gabriel’s Hall in Manchester is a 321 bed PBSA scheme, delivered by McLaren Construction on behalf…
71 Kingsway London
The building comprises of a 5 storey office block situated on Kingsway, on the corner of Wild…

