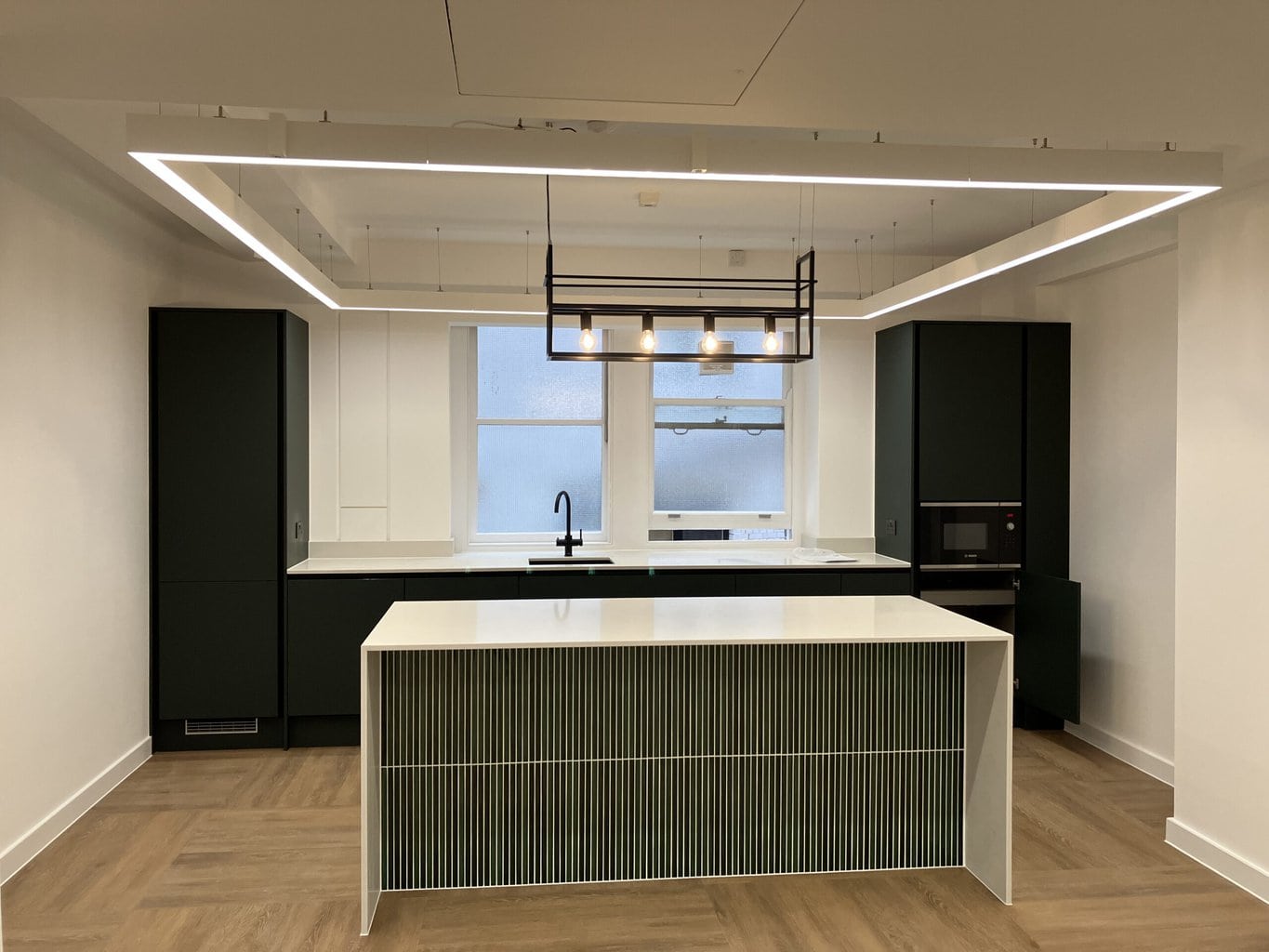St Gabriel’s Hall in Manchester is a 321 bed PBSA scheme, delivered by McLaren Construction on behalf of McLaren Property. The design combines the sensitive refurbishment of the historic Lodge, Chapel, and Woodthorpe Hall with two new-build blocks, creating a cohesive, place-enhancing ensemble within the Victoria Park Conservation Area. The new buildings are purpose-built student accommodation blocks consisting of eight ensuite bedroom clusters with a communal kitchen space and separate studio rooms. The refurbishment blocks, St Gabriels and Woodthorpe Lodge, are period conversions and both provide studio rooms, as well as an amenity space including a cinema, fitness area, café and workspaces.
Envision has helped McLaren Property and McLaren Construction to successfully achieve BREEAM certification for the St Gabriels Court Student Accommodation in Manchester. The two new buildings have been certified to BREEAM New Construction Excellent, and the three refurbishment buildings have achieved BREEAM Refurbishment and Fit Out Very Good.
Envision provided several services including the role of both BREEAM Assessor and BREEAM AP both during design and construction. The latter role gave us the opportunity to visit the site regularly to monitor progress against the BREEAM performance targets and support the site team in meeting the BREEAM ratings.
Envision were appointed to provide energy modelling services, including demonstrating compliance with Part L through production of BRUKLs and EPCs for all buildings, as well as carrying out an TM54 Operational Energy Assessment to achieve the Ene 01 credits for the new student residence blocks. The assessment provided a predictive view of the performance of the new buildings upon occupation — closing the gap between design proposals and actual energy use. Using dynamic simulation modelling in DesignBuilder, Envision compared the unregulated and regulated energy requirements of the new build schemes. The study assessed predicted energy usage against CIBSE benchmarks, simulating six different operating conditions for typical, best, and worst-case management and future climatic conditions. The results supported the scheme’s operational energy performance to outperform CIBSE good-practice standards.
Our team also completed Whole Life Carbon Assessments for the development to achieve the BREEAM Mat 01 credit for the new buildings and the analysis concluded that the scheme’s upfront carbon impact aligned with industry best practice standards.
A key element of the project was to keep the original historic character of the three refurbished buildings whilst delivering the scheme with high sustainability standards. Envision worked alongside the project team to help preserve the original character and achieve high standards in energy efficiency through the specification of air source heat pumps and solar PV.
During development of the concept design, Envision, as BREEAM AP, advised the client on costed options to achieve the targeted BREEAM Excellent for the New Buildings and BREEAM Very Good for the Refurbished Buildings, evaluating the costs and benefits of targeting specific credits.
Support was given to the team to ensure that the BREEAM assessments achieved certification prior to student occupation, going beyond the minimum requirements of the planning condition and meeting the Funder’s requirements for BREEAM Excellent on all new buildings. Envision completed the BREEAM submission efficiently and thoroughly to meet the client’s requirements.
The Operational Energy Assessment allowed the project team and the Funders to understand projections of how management strategies, occupancy patterns, and climate conditions could affect energy use.
Latest Projects
71 Kingsway London
The building comprises of a 5 storey office block situated on Kingsway, on the corner of Wild…
20 Fenchurch Street (The Walkie-Talkie)
20 Fenchurch Street is one of London’s most emblematic skyscrapers. Commonly known as The Walkie-Talkie, the commercial…

